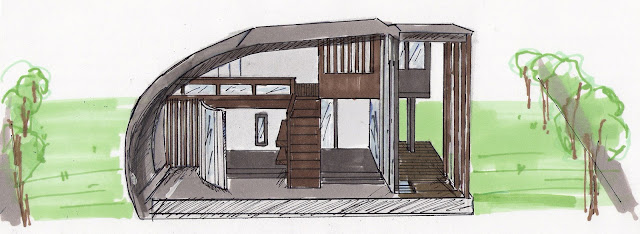
 Location
Location
Hamilton, QLD
Architect
ArkhefieldProject Team
Design architect: Shaun Lockyer
Project manager: Blades Project Management
Developer: Hamilton Stage 2
Civil consultant: Bligh Tanner
Electrical consultant: James Design
Hydraulic consultant: James Design
Landscape consultant: JW Concepts/ Arkhefield
Interior designer: Arkhefield
Acoustic consultant: Bang & Olufsen
Quantity consultant: Gray Robinson Cottrell
Communications consultant: CTI
Builder: Hutchinson Builders
Documenter: Kerry Condon
Documenter: Lucy Haynes
Documenter: Justin Boland
Documenter: Brad Ellis
Documenter: Jennekin Dicks
Documenter: Jami Elliott
Mechanical Engineer: James Design
Photographer: Shaun Lockyer
Structural Engineer: Bligh Tanner
Building surveyor: PMM
Entered
2007
The Balaam Residence is situated off the boardwalk in Hamilton, Brisbane, Qld. The house challenges form and material use, while being inspired by modernist, robust and tactile sources. It combines multiple levels to accommodate the needs of children, adults and living while complimenting the needs of a large growing family. Built from white concrete, timber and zinc, this house looks to evolve as these natural materials define their character over the years to come.
 As an Environmental Filter
As an Environmental Filter
As an environment filter, a house needs to be connected and functions within the location. The Balaam residence has achieved this by designing the form of the house as a manifestation of the needs of the house and constraints of the site. Solid walls present to the east while the house peels back layers to the south west.
The site is surrounded by five hundred tall apartment blocks and the riverside, however, Arkhefield solved this by the layering of the design that allows the house to respond to external needs and pressures – for privacy, for views over the river and incoming sun. Furthermore, the house presents a heavily articulated and screened façade to the north and west while peeling back to the river views to the south, it engages with the city and the river with balconies bringing the connection to the city in their own private homes. The materials used were timber, zinc and concrete. Timber was not only on the floor but also for walling and on the ceiling With the use of these materials, Arkhefield took into consideration of thermal mass, low maintenance and recycled materials.
 As a Container of Human Activities
As a Container of Human ActivitiesThe first floor level accommodates the bulk of living needs including the outdoor living and pool.
The design of this house was taken into consideration of accommodating the needs of kids, parents and living. The house is zoned such that the often discordant needs of a large growing family can be accommodated in a complimentary and considered way. This gives human scale to the house and allows one to feel ownership of space.
Arkhefield’s solution was to build upward, and in layers. Due to the nature of the area, town planning regulations allowed a great deal of freedom to pursue height, to stack spaces against the neighbor-overlooked east side while creating a 500 square meter pocket of garden on the west.
This is a house that is alive, active and transient at times. It has to be able to accommodate growing toddlers, new babies, teenage girls and parents who entertain. To reconcile these seemingly discordant needs is what offered the unique challenge that this house represents.
 As a Delightful Experience
As a Delightful Experience
The Balaam residence animates the street, the river boardwalk both with form and sculpture, and is hopefully part of a broadening dialogue of residential architecture in Brisbane and abroad.
Orientation and view corridors to the river and to the city has been carefully finessed, providing privacy and sanctuary from the otherwise urban and public environment
The dramatic glass end pluge pool cantilevered over the entry and the rich palette of materials used such as solid, playful zinc-walled elements served different programmatic needs within the house, from exterior decking to ceilings and internal joinery, and the internal linings of cupboards all adds to the delightful architectural structure.


































