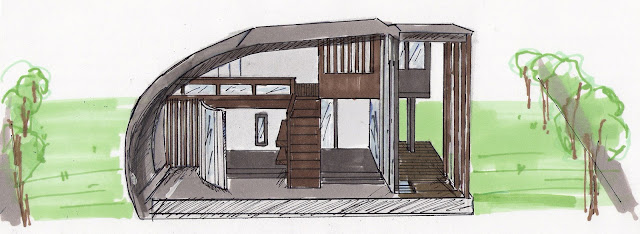

The concept of this cabin is based on the characteristics of the Balaam Residence –open style living plan. The size of the building is 11m by 6m including the verandas with the entry facing the west.
Considering the site context the cabin is designed to provide privacy while still incorporating the advantages of having the site on the Kulgun Park. The Cabin design has maximized the scenery of Kulgun Park by incorporating several concepts from the Balaam Residence by Arkhefield.
SITE PLAN 1:100
As an Environmental Filter
The cabin is designed to be connected with the environment while still provide privacy for the client. The Balaam residence has achieved this by designing the form of the house as a manifestation of the needs of the house and constraints of the site. The cabin has solid walls on the south side where the residential area is and full height windows are placed on the north side to engage with the Kulgun Park, in this way it allows the space to be open and lighter and has also reduced the amount of energy used to light the cabin. Two skylights were used on the curved ceilings where it starts to drop down to ensure the natural lighting in other spaces of the cabin and ventilation as well. Timber farmed structures were placed surrounding part of the verandas, this provides a certain privacy for the space while also has reduced the overabundance of sunlight shining through the tall glasses. The cabin consists two levels, the second level is only half of the cabin and completely open to the first floor with no walls separating them which has enhanced the ventilation. The materials were used in a similar style to the Balaam house such as low maintenance and recycled - timber, zinc and concrete, timber was used for both walls and floors. Rainwater storage is placed at the south-side next to the cabin where it has the advantage of the curved wall to increase the amount of water catchment. Solar panels on the roof provide heating for the water, and operable blinds on the north side run on solar clocks to limit the use of air-conditioning.
As a Container of Human Activities
For the Balaam residence it was taken into consideration to accommodate the needs of a large family, but for the cabin it only requires spaces for the architect and a partner. To build in layers is one of the main concepts of the Balaam Residence; this concept has been applied to the cabin design by having the stairs as a tool to separate the space to different layers, which separates the spaces into parts for difference functions without using walls. This open planed living area has enlarged the total area of the space in this small cabin. There are three different layers in the cabin, the ground floor has two layers with only 0.5 meters of height difference containing spaces for working, living and dining where as the upper floor contains spaces for sleeping and ablating. The entry of the house is at the west side facing Victoria Park Road. Walking through the entrance there is a working space at the left , stairs in the middle, living and dining spaces are just down the stairs. Verandas are easily accessible from the cabin, positioned surrounding on the north and west side of the cabin where the tall windows are situated, combined with water features and plants aims to enhance the effect of an indoor/outdoor area..
As a Delightful Experience
The outer structure of the cabin is simple and modern with a curved wall rising up from the ground. The cabin has combined differing senses of layers in order to heighten the experience of the user. It was designed with privacy as the key priority, despite its close proximity to its neighbors it exudes an air of secluded tranquility, utilising its internal simplicity and openness of the floor plan. Verandas and the balcony surrounding the cabin create a connection to the Kulgun Park while offers comfortable outdoor living spaces. Two floor fountains alone the veranda outside the living room and working studio and the reflections of water on the walls creates a relaxation environment and has also brighten the space. This concept was manipulated from the pool of the Balaam residence. The use of natural materials throughout the cabin greatly enhances the characteristics of eco-friendly architecture and also has a simplicity effect of the design and use of finishes make it a contemporary triumph.
3D SECTION
3D SECTION







没有评论:
发表评论